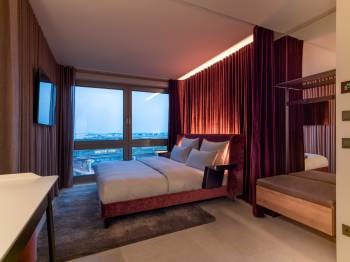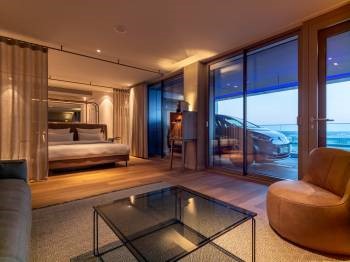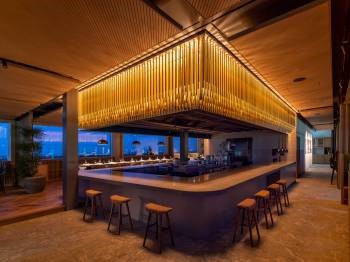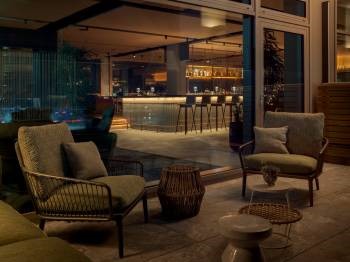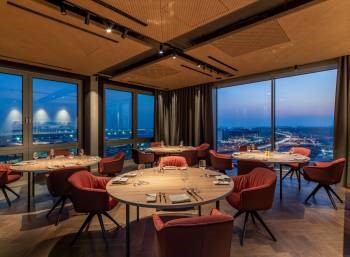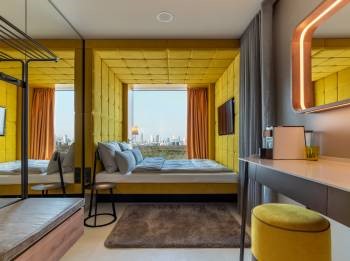Offering a marvelous panoramic view, the 11th floor contains our Event Area with 7 flexible and light flooded meeting- and presentation rooms.
Creative meetings are possible in the 4 individual mezzanine rooms.
The room „Peak“ on the 12th floor is available for guests with exclusive and private events.
| 1 |
Meet
Size 16 qm
|
|
||
| 2 |
Kitchen
Size 46 qm
|
|
||
| 3 |
Gallery
Size 63 qm
|
|
||
| 4 |
Creative Space
Size 47 qm
|
|
||
| 5 |
Greet
Size 16 qm
|
|
||
| 6 |
Skyline III
Size 106 qm
|
|
||
| 7 |
Skyline I, II, III & IV
Size 345 qm
|
|
||
| 8 |
Skyline II & III
Size 212 qm
|
|
||
| 9 |
Skyline I & II
Size 173 qm
|
|
||
| 10 |
Skyline IV
Size 66 qm
|
|
||
| 11 |
Peak
Size 47 qm
|
|
||
| 12 |
Take-off
Size 30 qm
|
|
||
| 13 |
Runway
Size 31 qm
|
|
||
| 14 |
Skyloft
Size 85 qm
|
|
||
| 15 |
Skyline I
Size 67 qm
|
|
||
| 16 |
Skyline II
Size 106 qm
|
|
||
| 17 |
Skyline III & IV
Size 172 qm
|
|
Our b\'mine Frankfurt Airport hotel is situated in the newly planned „Gateway Gardens“ quarter, which was still part oft he US-Airbase from 1945 until 2004.
In addition to all b’mine advantages like CarLift, Rooftops, Cocooning and a digital concept, you can expect an excellent infrastructure connection to Frankfurt Airport. Our high standards for quality, intelligent networking and interactive business community guarantee a pleasant stay.
 MICE Service Group
MICE Service Group